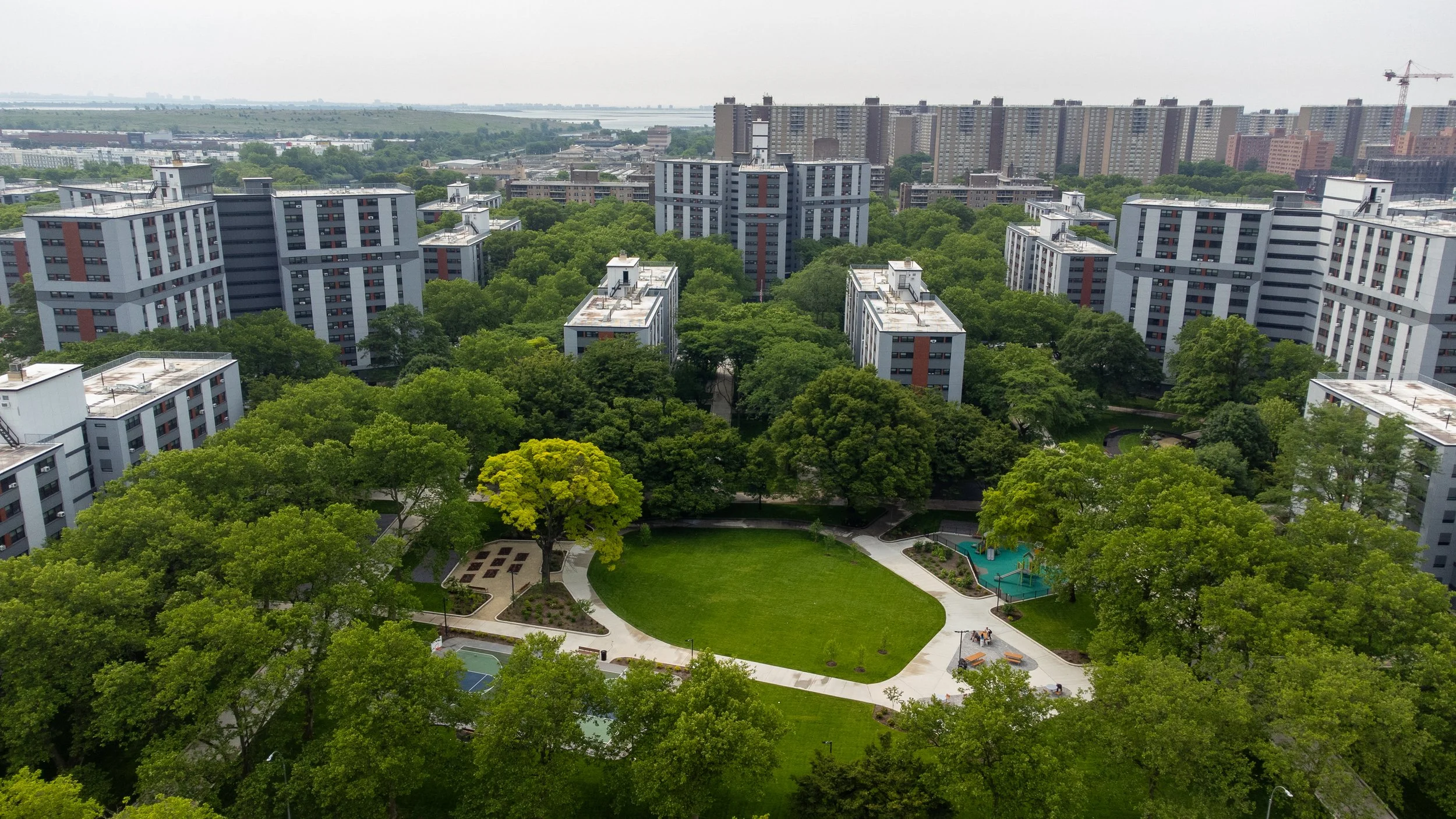LINDEN HOUSES
Linden Houses is a 1950’s era NYCHA campus located in East New York, Brooklyn that is home to around 3,000 residents. Terrain worked on a ground-up renovation and redesign across 30 acres of this housing site alongside Curtis & Ginsburg Architects.
The landscape design encompasses new walking paths, social-gathering spaces, lawns, courts, and thematic playgrounds set within an existing landscape of mature trees. Three themes of “The Stoops, The Avenues, and The Commons” guided our design process and provided a framework for focused design interventions and resource allocation.
Along with the design of these community spaces, the introduction of new layered landscape plantings brings a much-needed update and renewed vitality to these spaces. Terrain brought a tactile approach to these renovations, understanding and respecting the dramatic change to people’s lives this project would have. We look forward to visiting again as these spaces grow and evolve with the residents.
Location: Linden Houses, Brooklyn, NY _Size: 30.4 Acres _Client: L&M Development _Collaborators: Curtis & Ginsberg Architects _Status: Complete _Year: 2024 _Team: Steven Tupu, Brian Green, Cody Erhart, Eduardo Santamaria, Rui Tao
Landscape Master Plan











