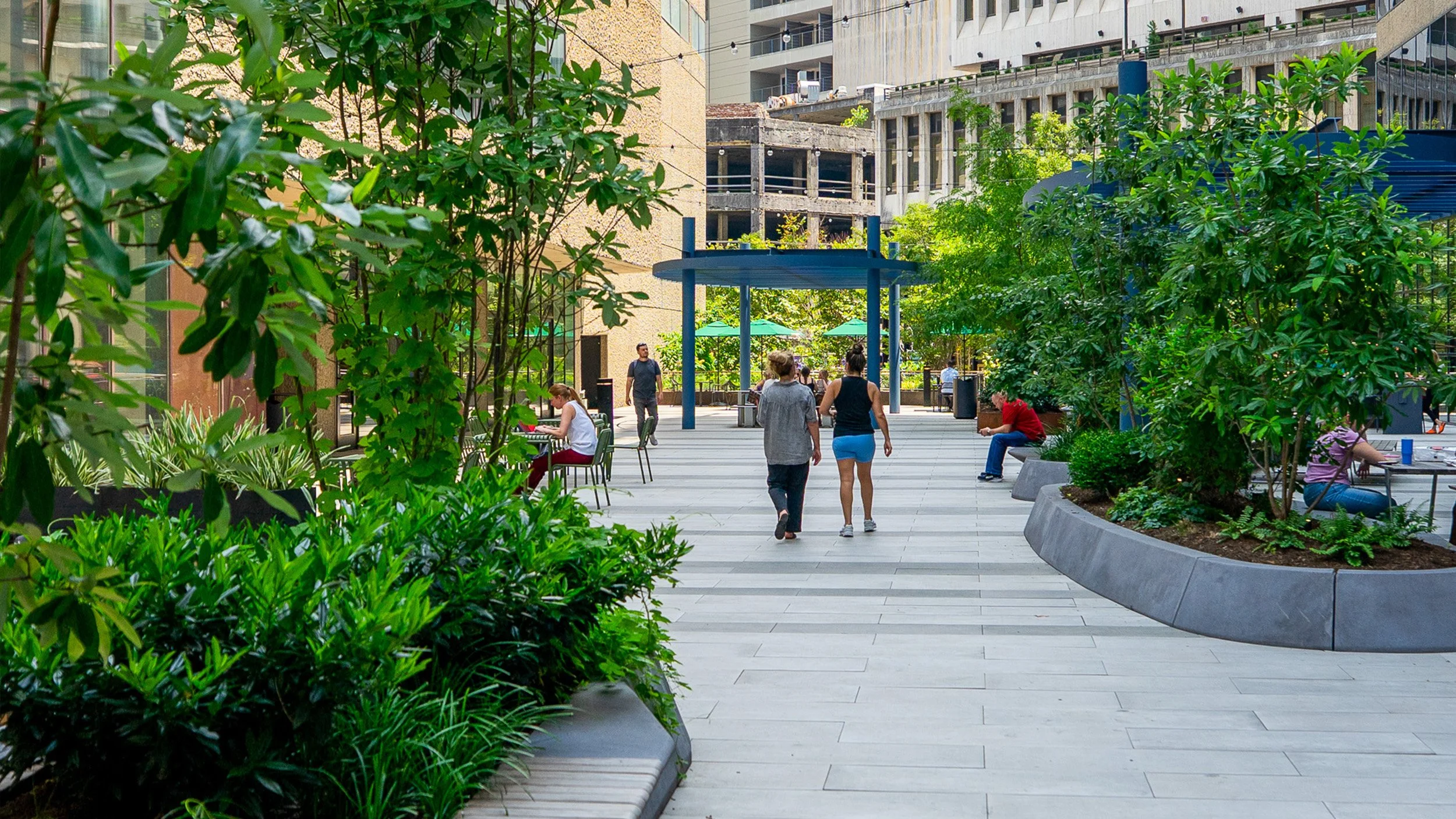UNION TERRACE
Located in the heart of Nashville’s business district, Union Terrace re-envisions an existing public plaza on top of a parking garage. The design negotiates the space between a commercial building and a hotel by creating a unified space with a new paving pattern, precast concrete planters and pergolas. A series of illuminated corten panels are located at both ends of the plaza to create a welcoming entrance into the space. Precast concrete planters provide soil depth for native plants while also creating a variety of seating opportunities for the plaza users. At night, the lighting approach creates a warm and inviting environment which highlights the various design elements.
Location: Nashville, TN _Size: 20,000 Square Feet _Client: AWH Partners & Wheelock Street Capital _Collaborators: ES _Status: Complete _Team: Steven Tupu, Eduardo Santamaria, Anita Nai-Tzu Cheng, Maggie Condon, Brian Green, Rui Tao

















