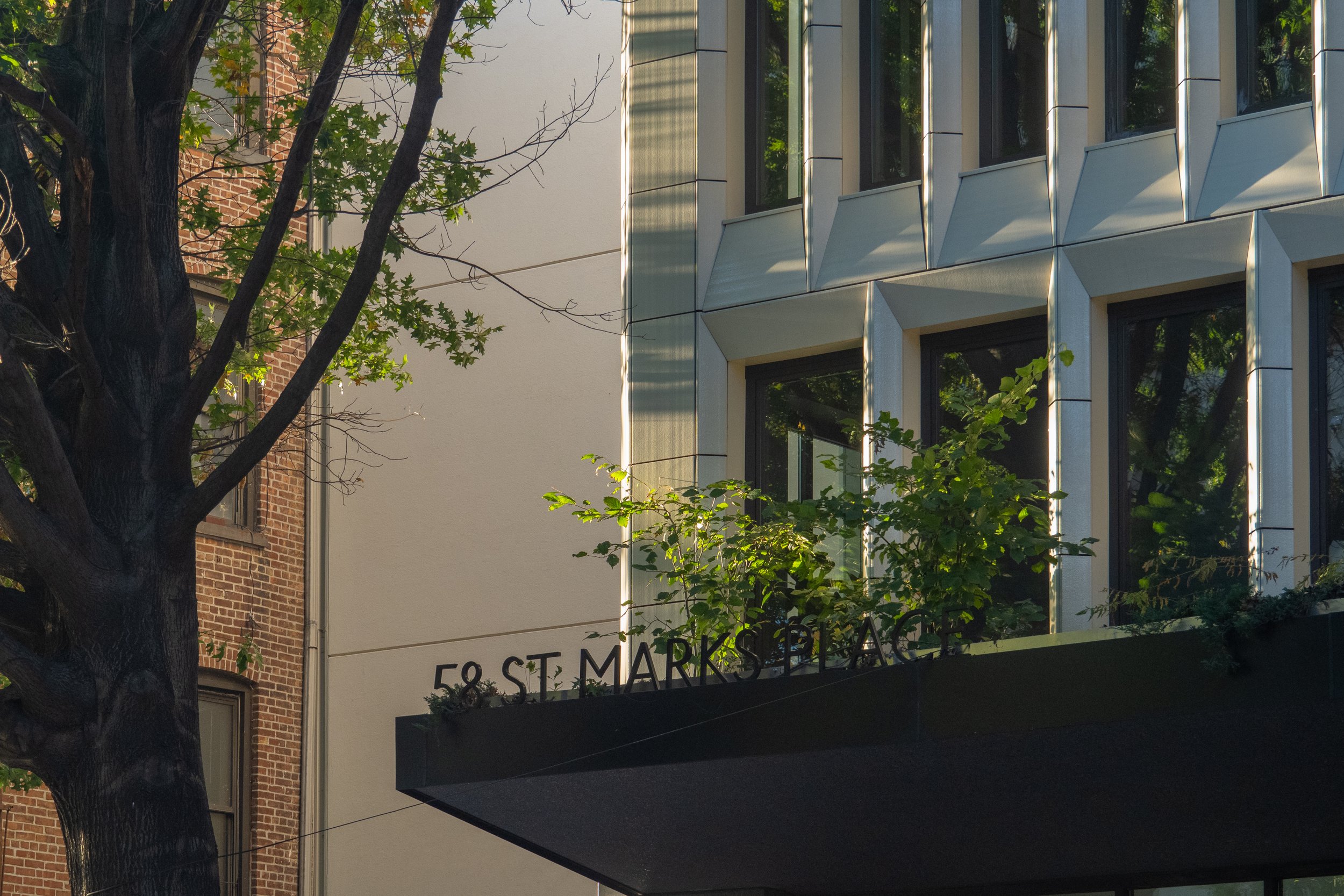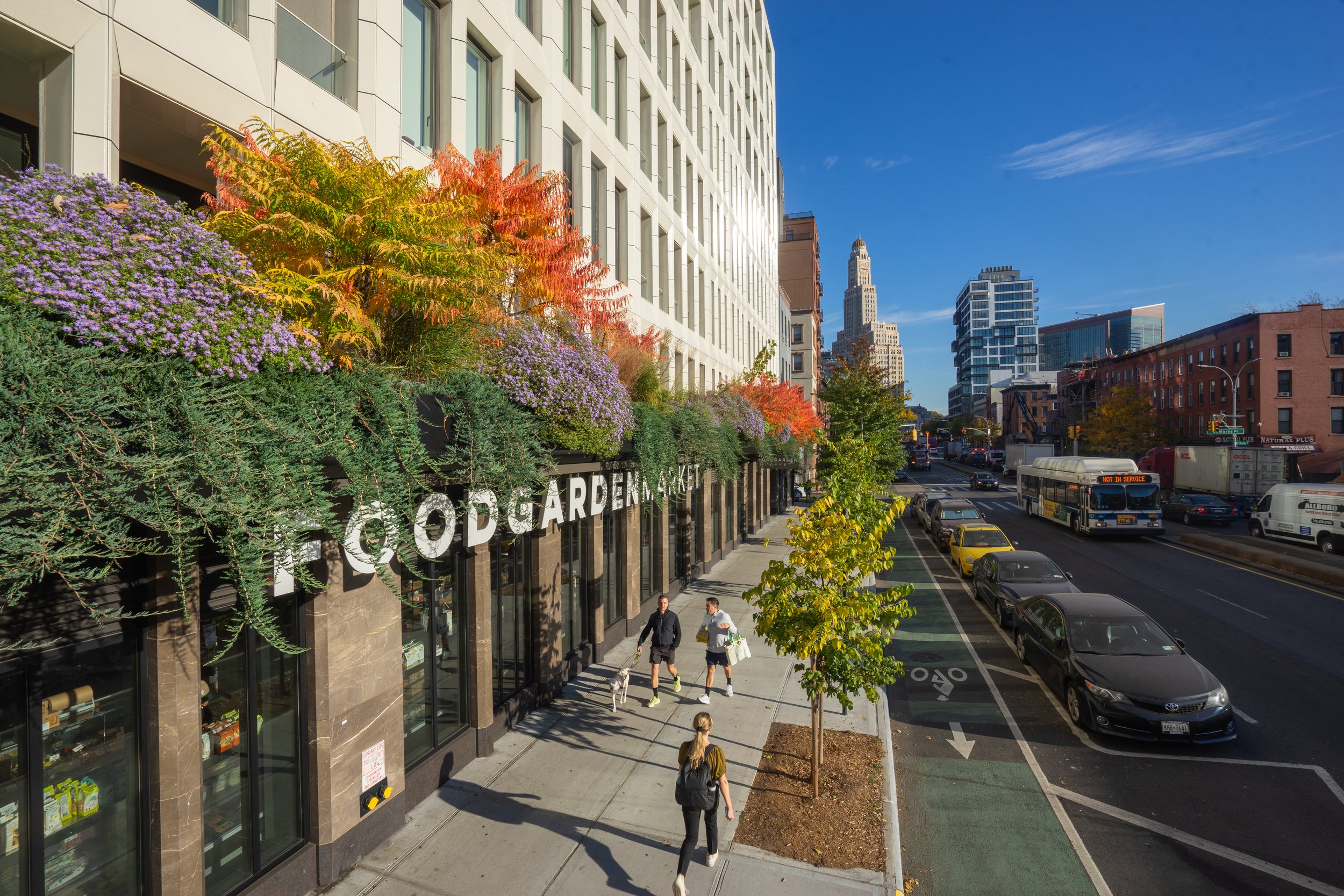58 SAINT MARKS PLACE
Design ideas of forced perspective, weathered materials, & playful illusions drive the garden concept for this high-end residential building in Brooklyn. Terrain designed a sequence of outdoor spaces that intimately link the building’s interior amenity spaces to exterior gardens and amenity terraces on multiple levels of the building. On the ground floor, a large, open-air lobby courtyard draws the viewer’s eye in with crisscrossing walkways and a mirrored, angular fence that creates an illusion of an infinite garden. Native ferns and groundcovers create a woodland feeling while specimen trees bring sculptural forms to the carefully crafted space. One floor below, a planted cellar garden surrounded by glass brings sunlight, greenery, and respite into the basement amenity spaces. Further up on the second floor, a playful children’s terrace integrates decking, synthetic turf, and climbing vines to create a treehouse-like feeling and connects the inner garden to the street. Also on the second floor, a wrap-around planted marquee hugs the building on 3 facades and brings vibrant colors and planting to the urban street life and residents’ units.
Lastly, the rooftop garden and amenity space carries the design from the lobby courtyard to the skyline. Carefully located seating lounges provide seating and views of the Manhattan skyline, while a secret garden seating nook creates an intimate space on an otherwise expansive terrace. Terrain also designed a synthetic turf to afford sunbathing and movie watching, replete with a retractable outdoor screen and movie projector. Opposite the turf, a community outdoor kitchen contains two grills and a wealth of countertop space for group cooking and communal dining.











