MORNINGSIDE GARDENS LANDSCAPE MASTER PLAN
The Morningside Heights Housing Corporation was formed in 1957 to provide middle income housing for employees of Columbia University and other neighborhood institutions. It was part of a larger process of slum clearance and rebuilding that was common in New York at the time. Today, many original shareholders still live at 9 acre campus.
Termed Morningside Gardens by its residents, terrain was hired to redesign walkways, ramps, stairs, parking, and entry plazas across the site. The original landscape design, by Clarke and Rapuano, remains mostly intact, unchanged from its layout in 1957. However, terrain addressed much needed accessibility, storm water, and infrastructure concerns to bring the site in compliance with modern building code.
As the prime consultant, terrain lead a series of community outreach events and team of sub-consultants through the two year design and bidding phases. Construction is currently underway.
Location: Morningside Heights, Manhattan, NY _Size: 9.2 Acres _Client: Morningside Heights Housing Corporation _Collaborators: Civil Design Works (civil); GACE Consulting Engineers (structural); Johnson and Urban (MEP); The Todd Group (estimator); Kelco Landscaping and Construction _Status: Ongoing _Year: 2021 _Team: Steven Tupu, Brian Green, Meaghan Lynch, Maggie Condon, Scott Goodrich, Maddie Clark, Rebecca Lotka, Sam Chun, Joe Norman, Sophie Roberts, Eduardo Santamaria, Anita Nai-Tzu Cheng, Rui Tao, and Anna Tiburzi
Landscape Master Plan
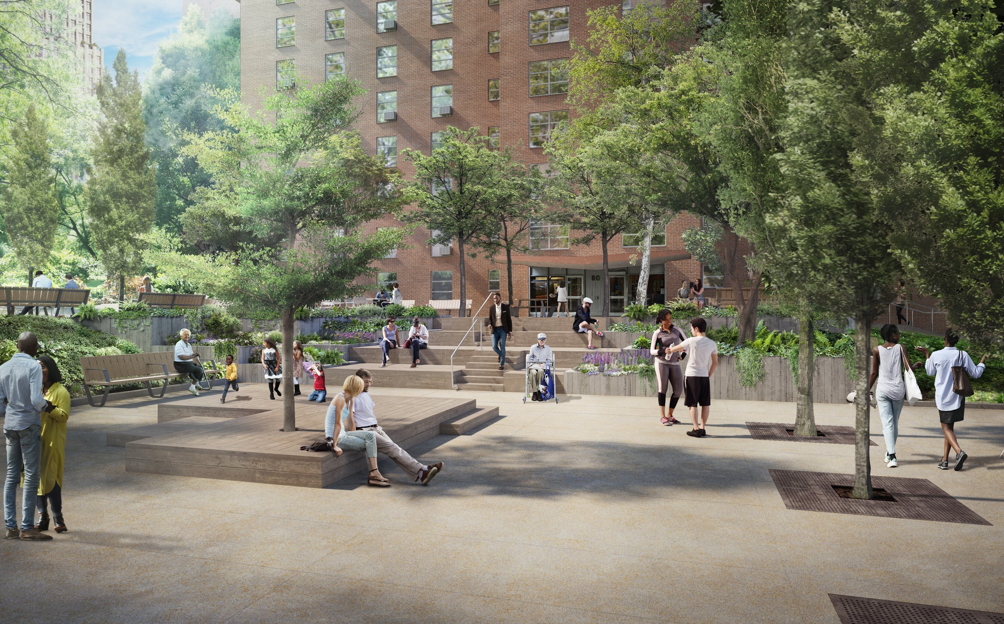
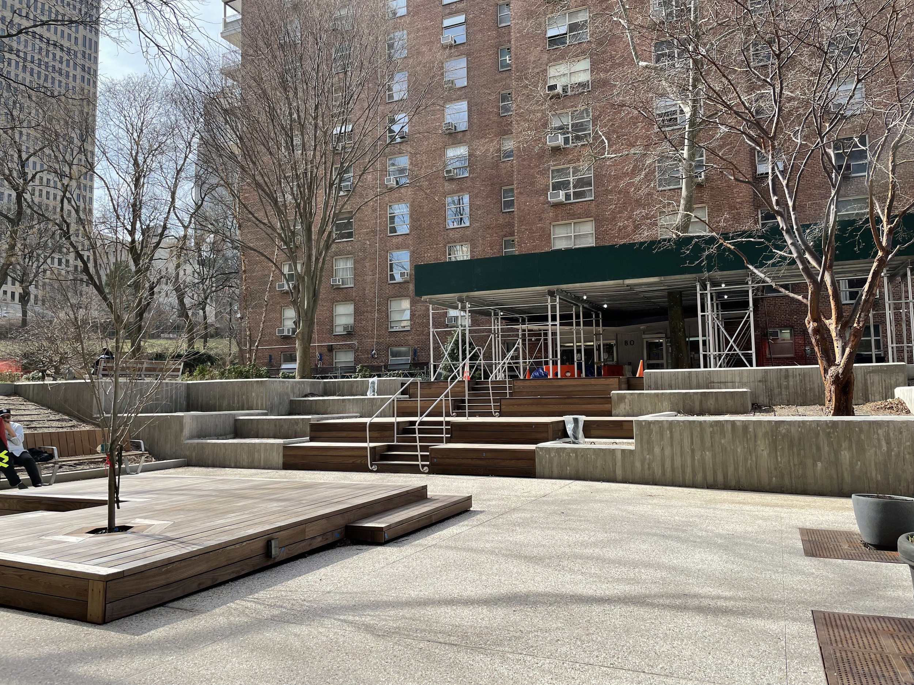
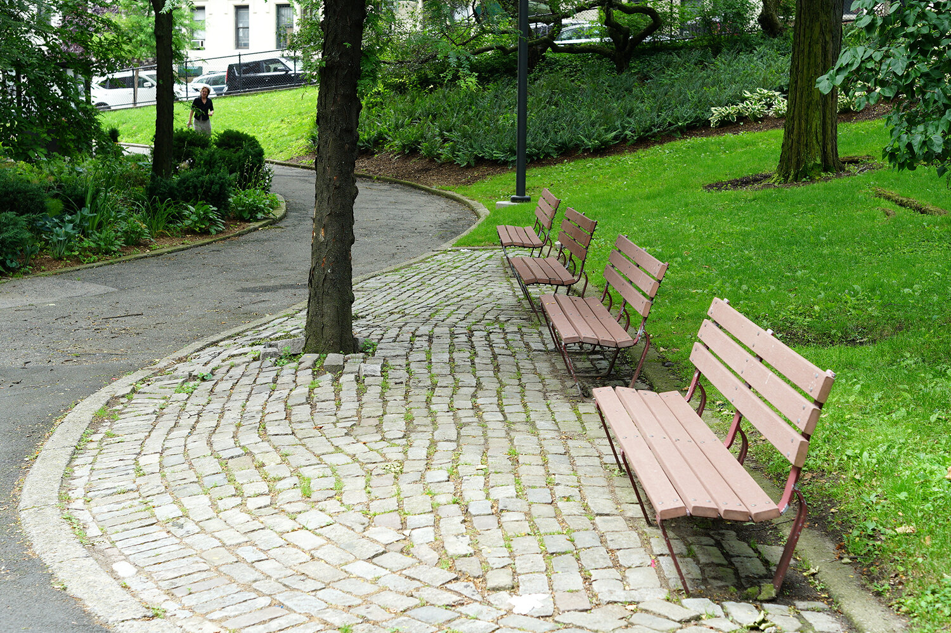
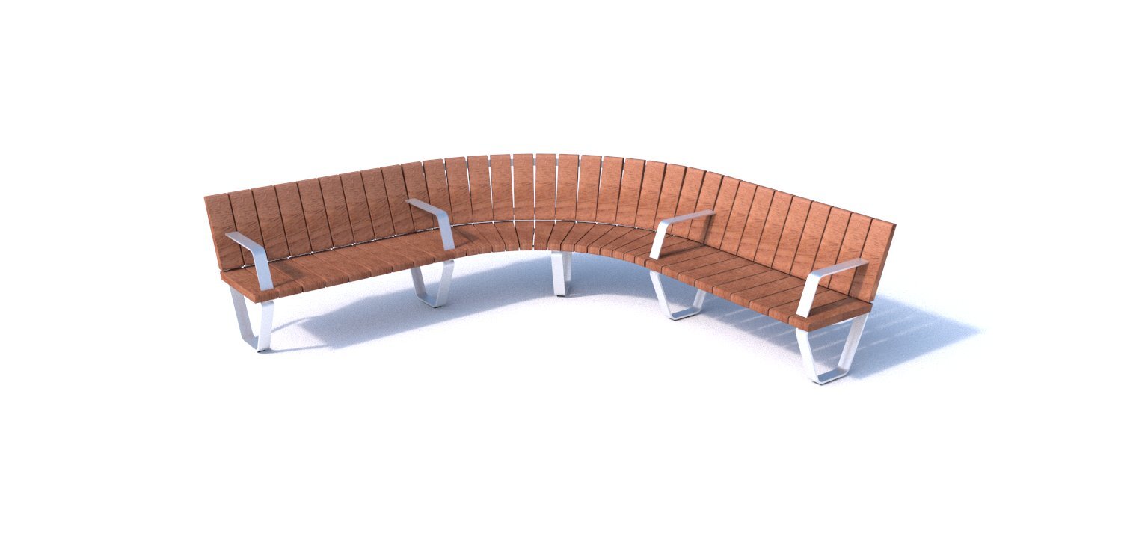
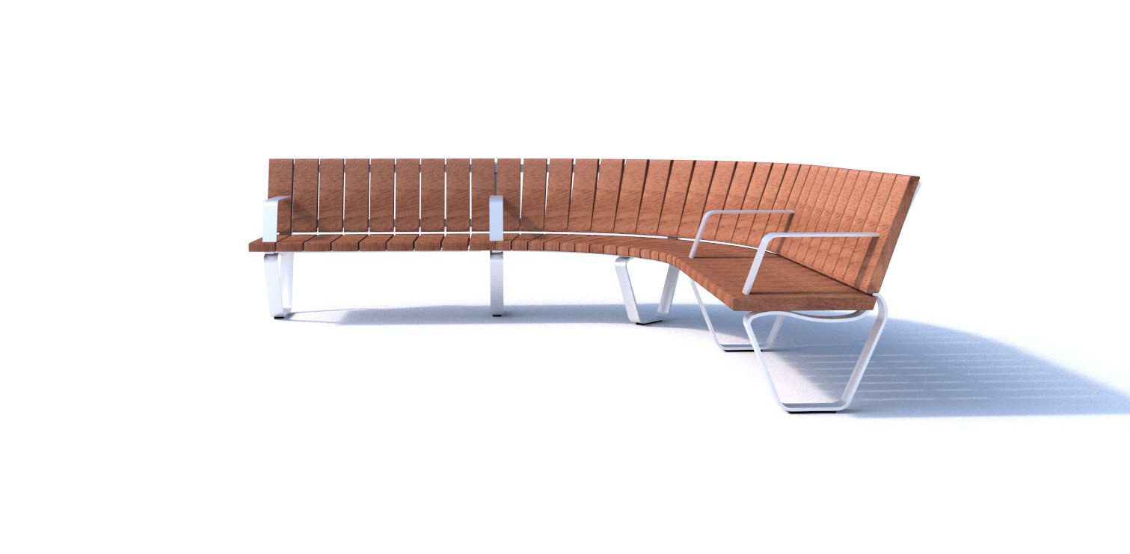

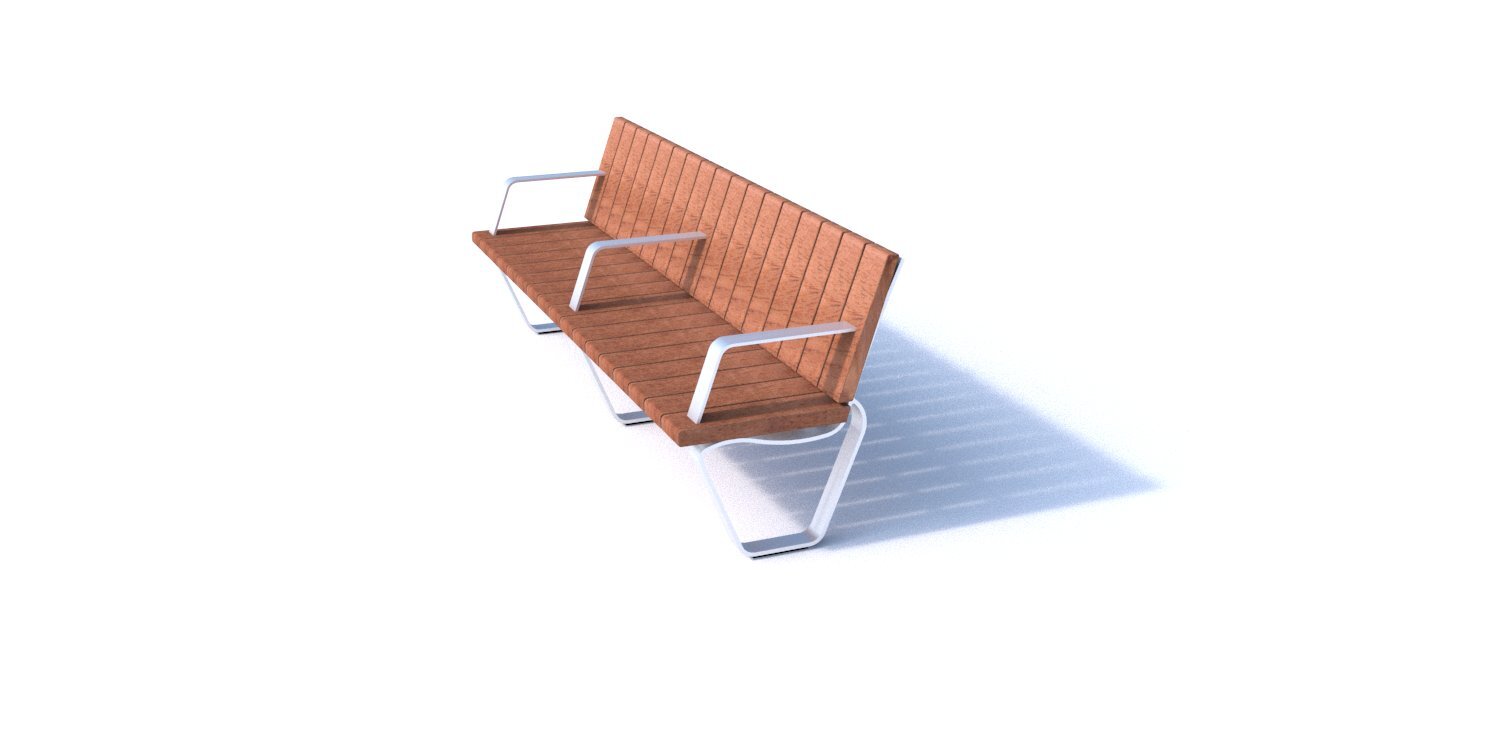

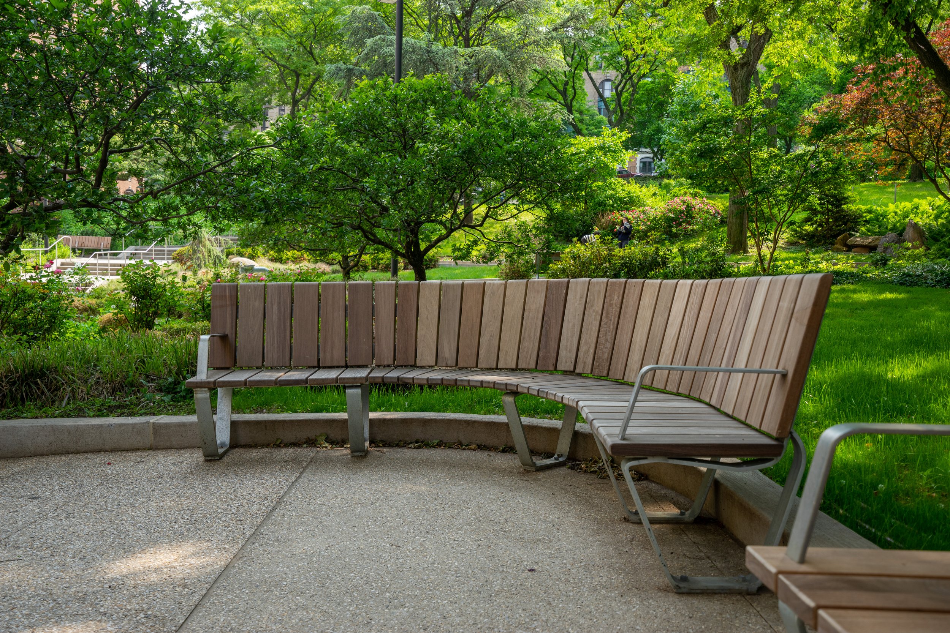
The Original Bench Supports by Clarke and Rapuano were re-purposed and integrated into the new benches.








